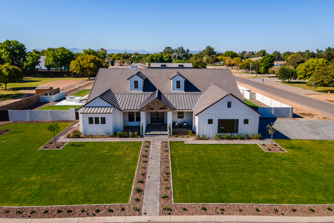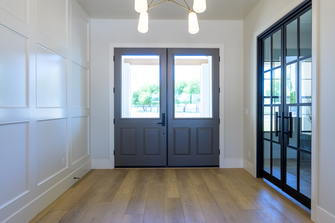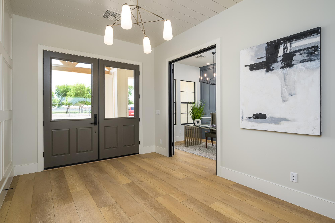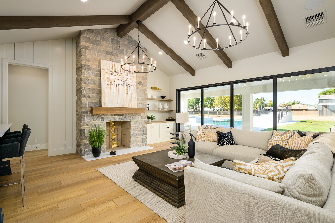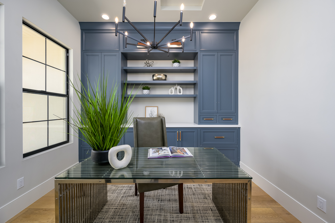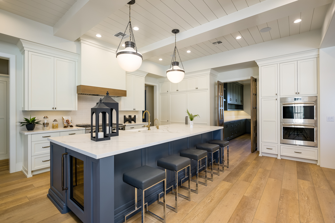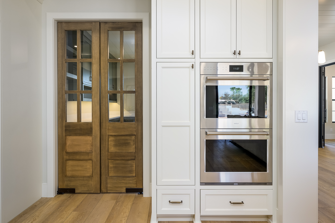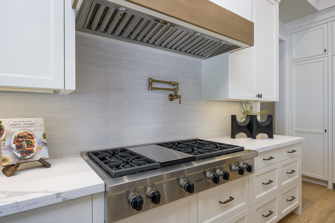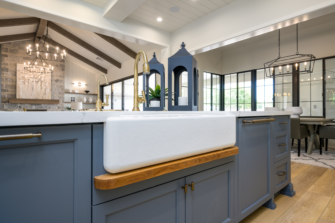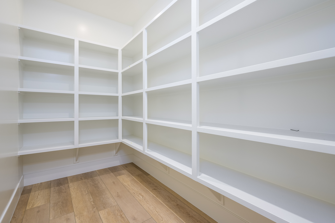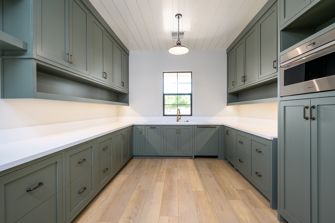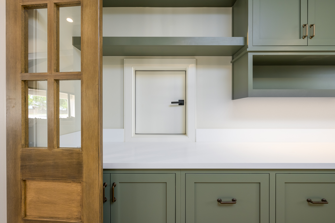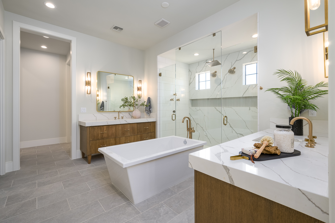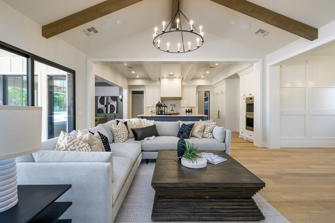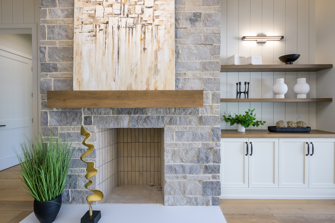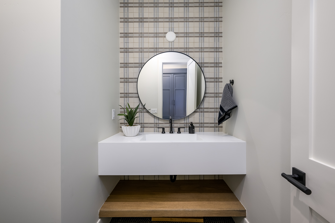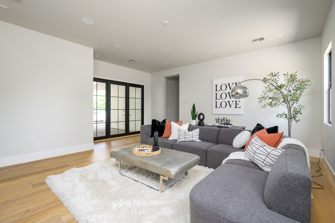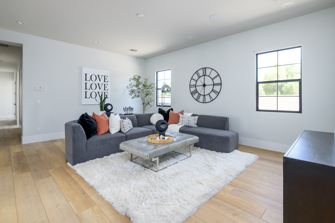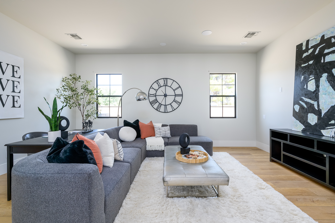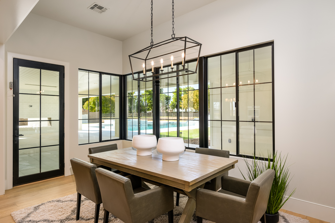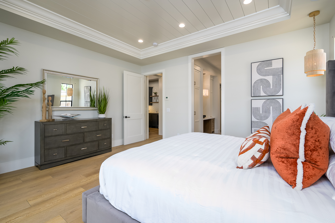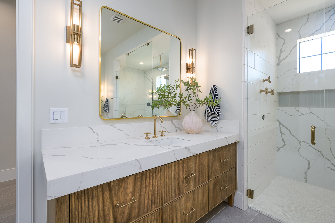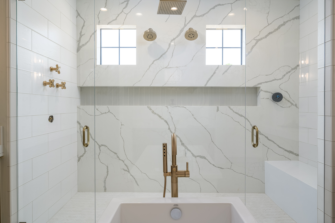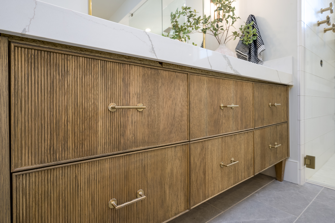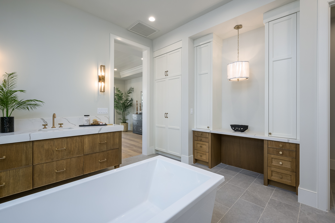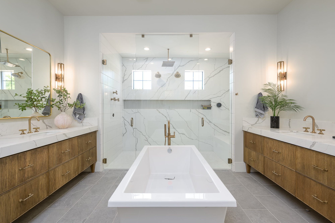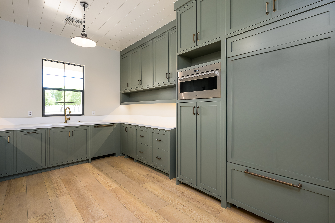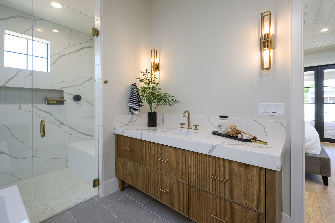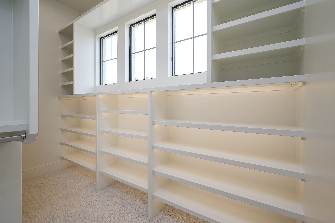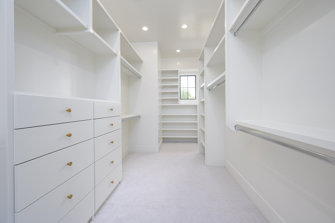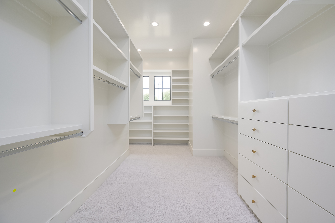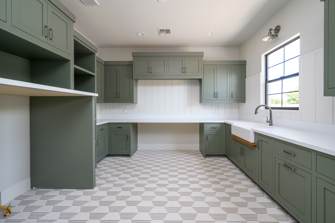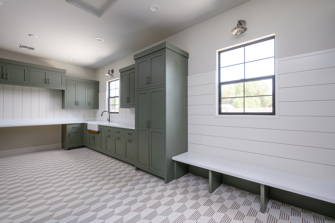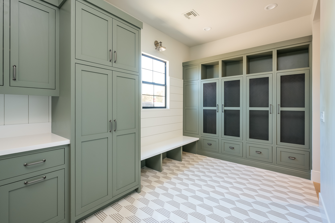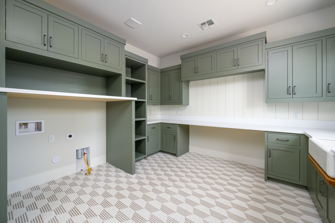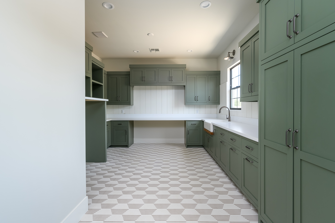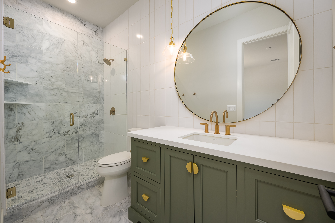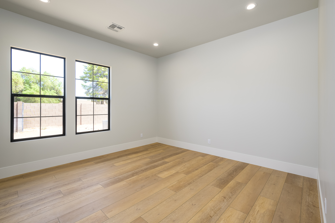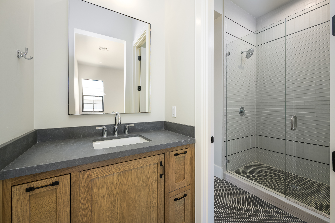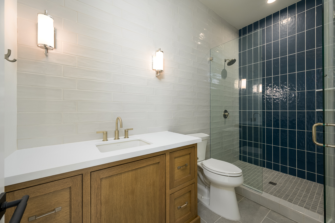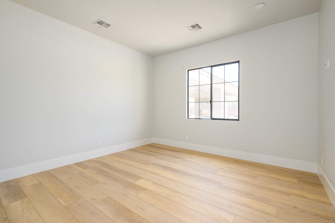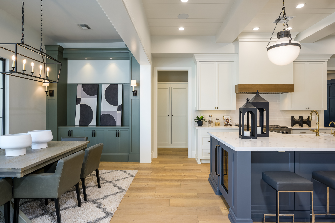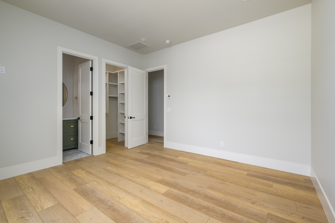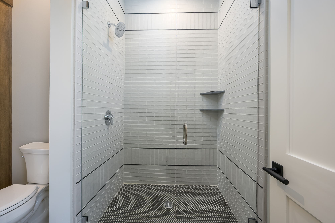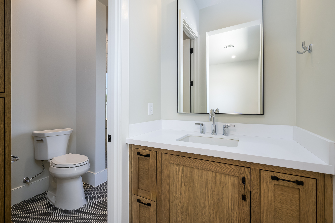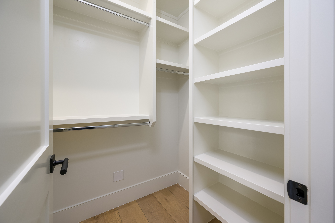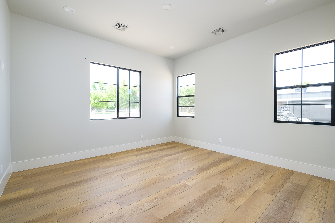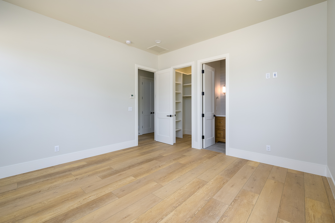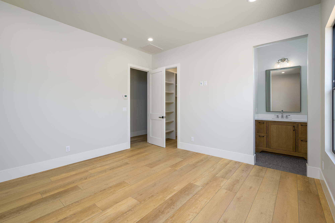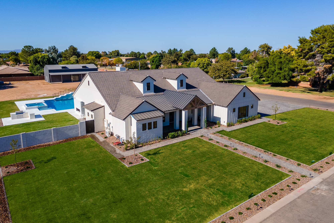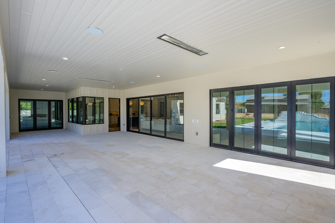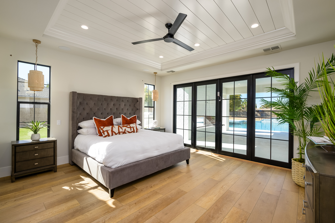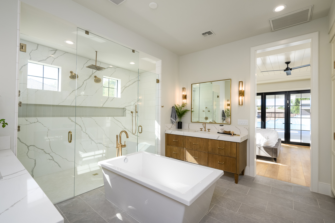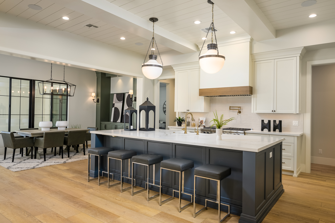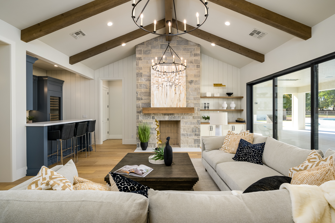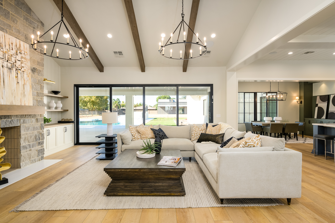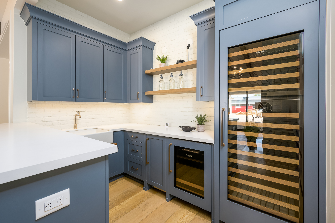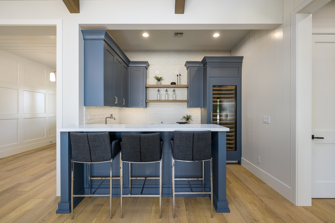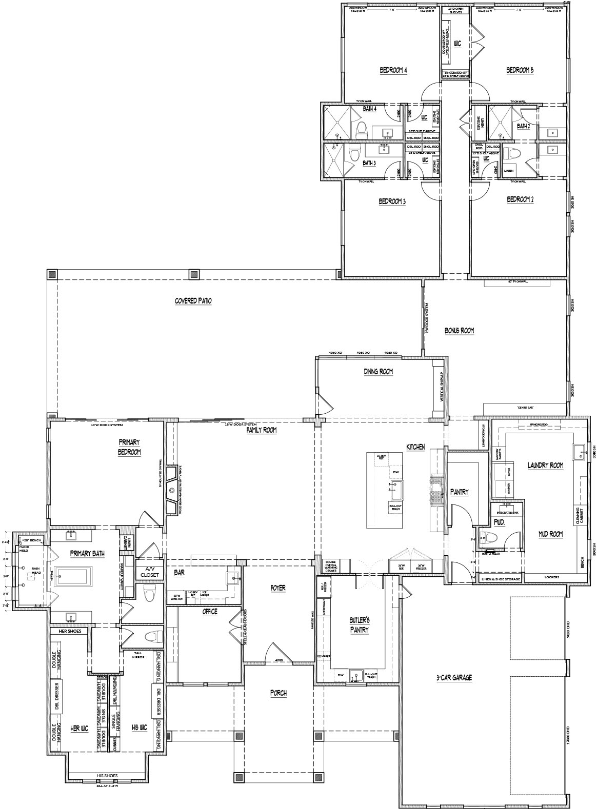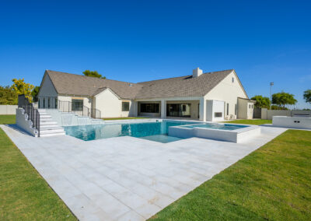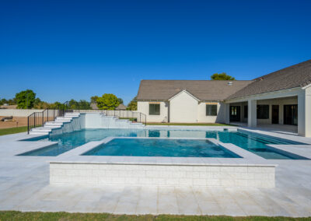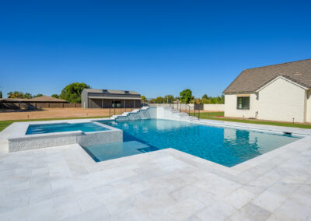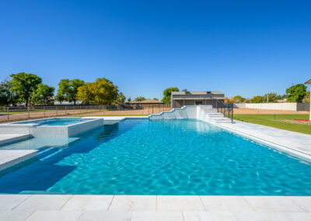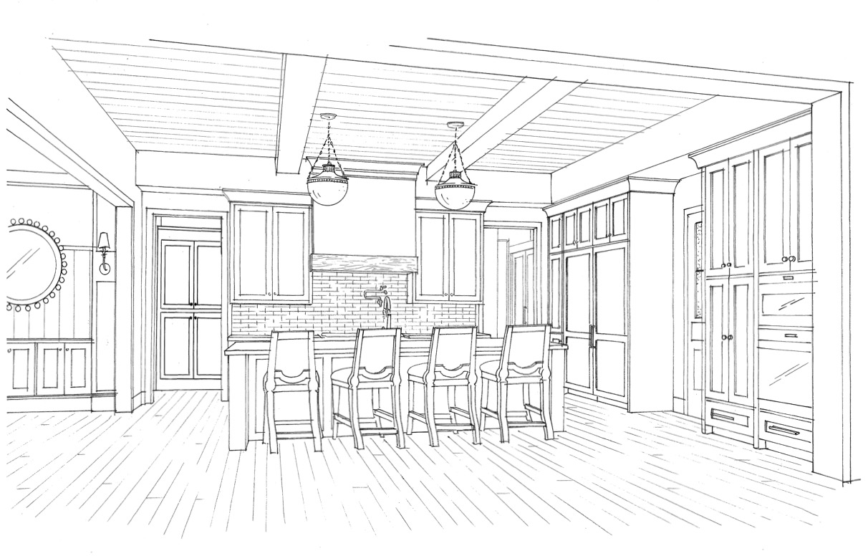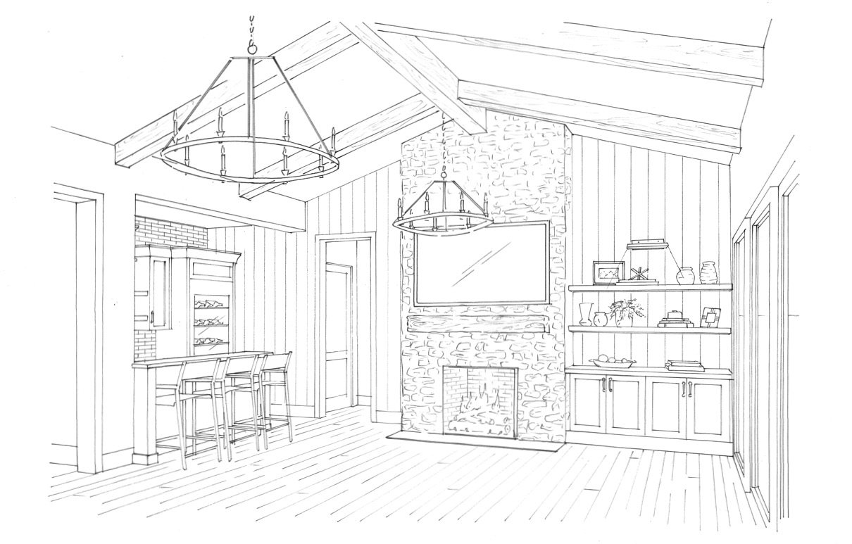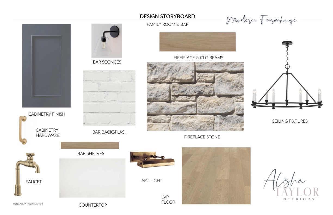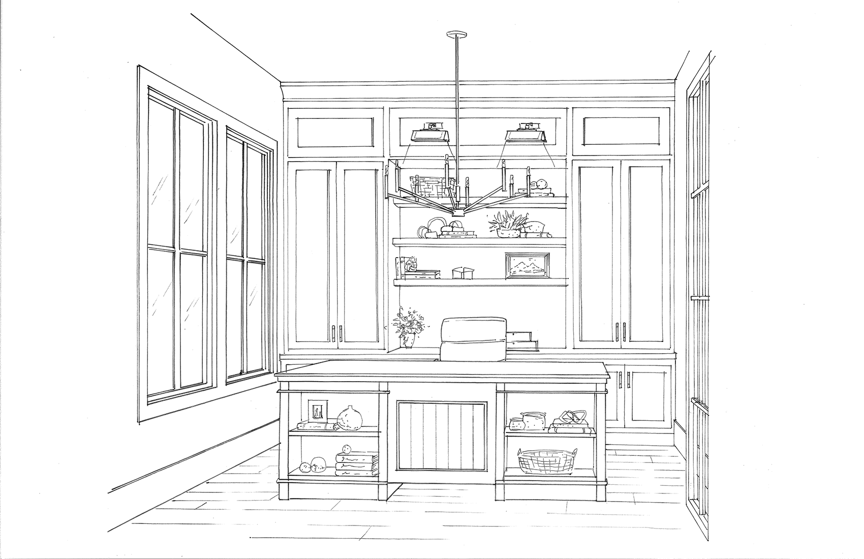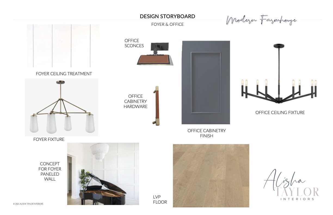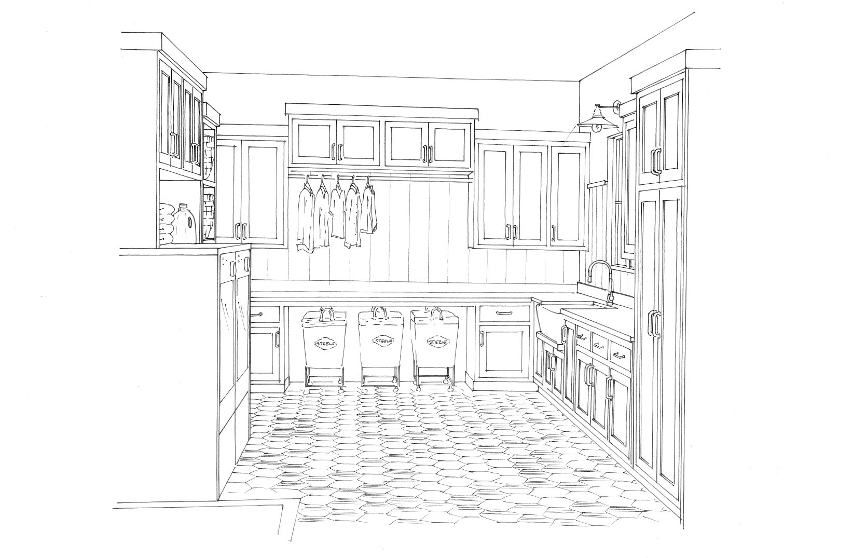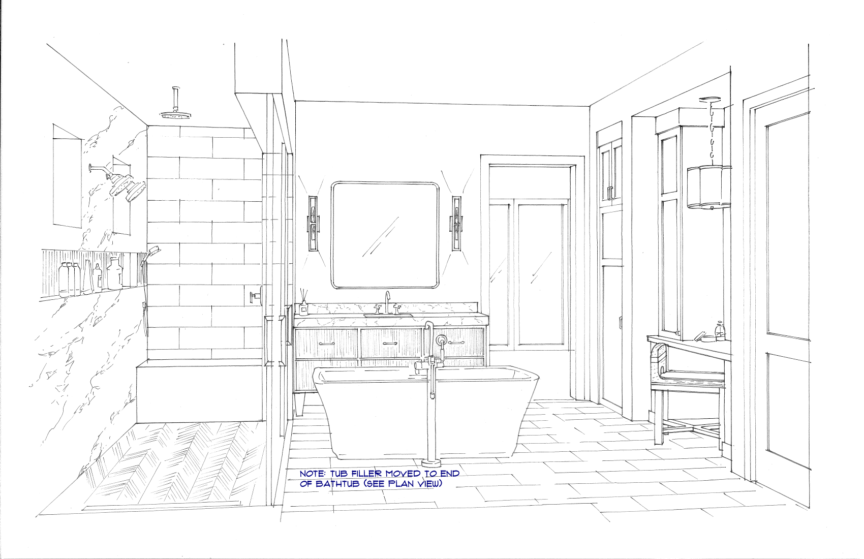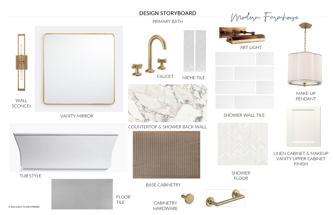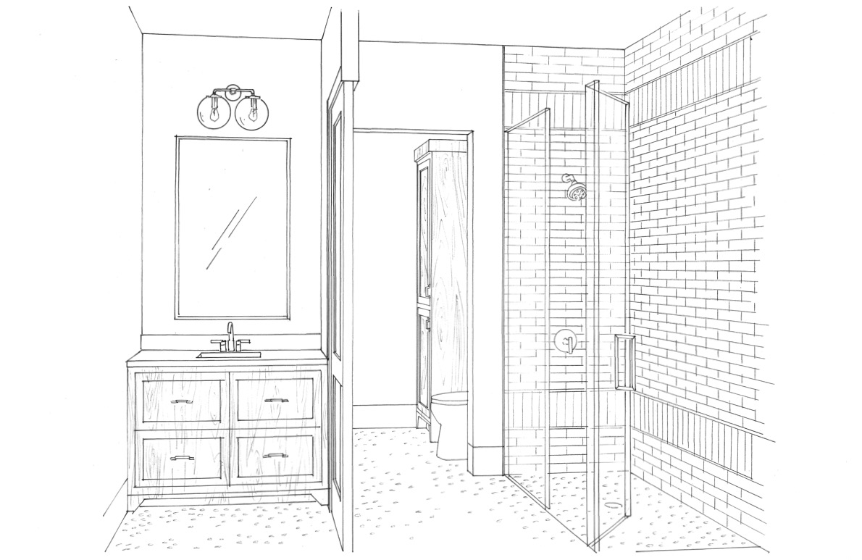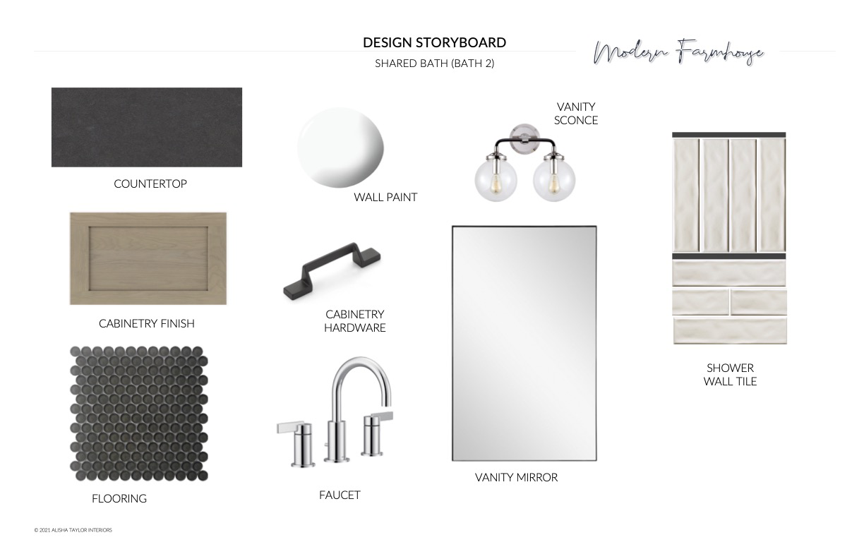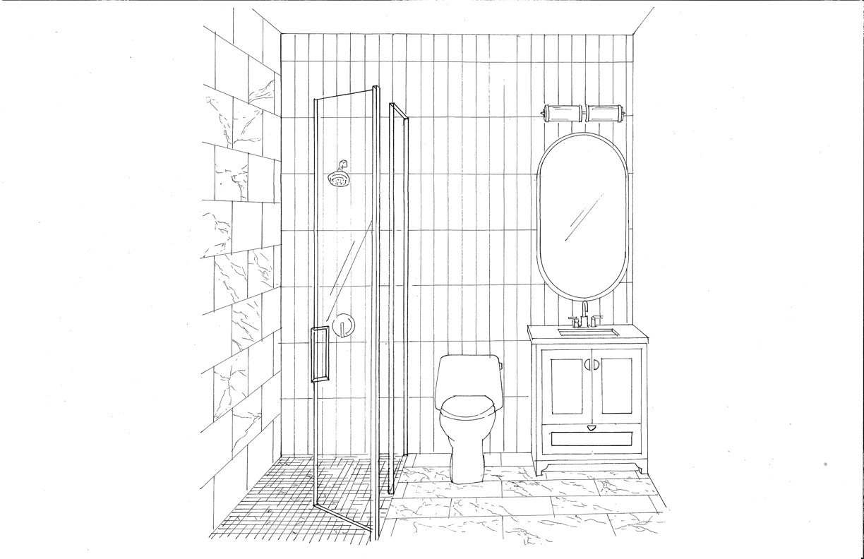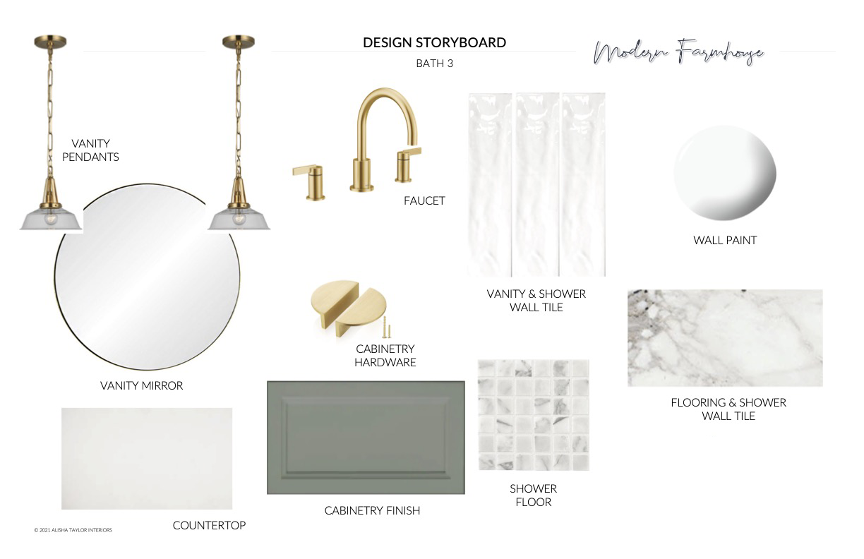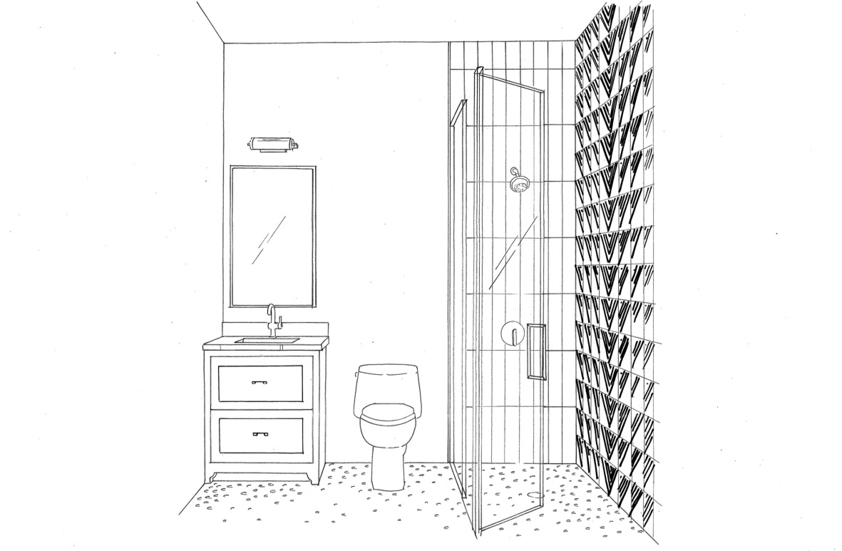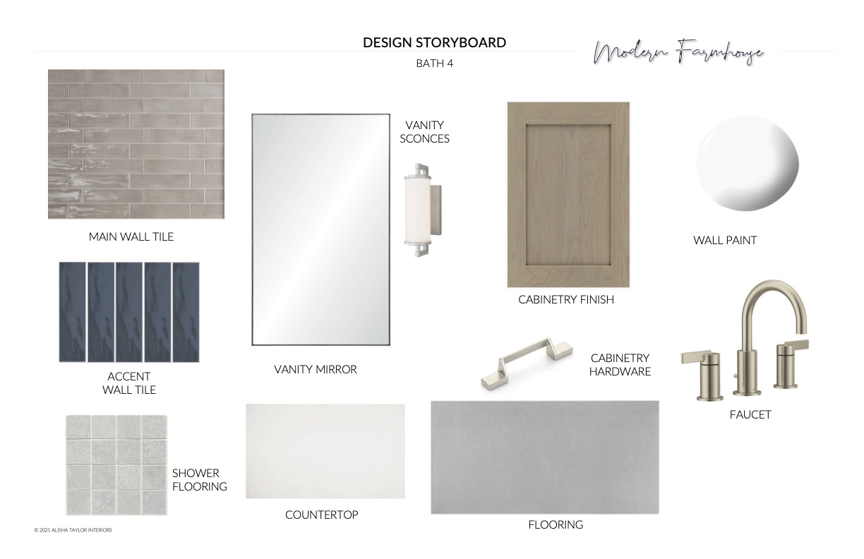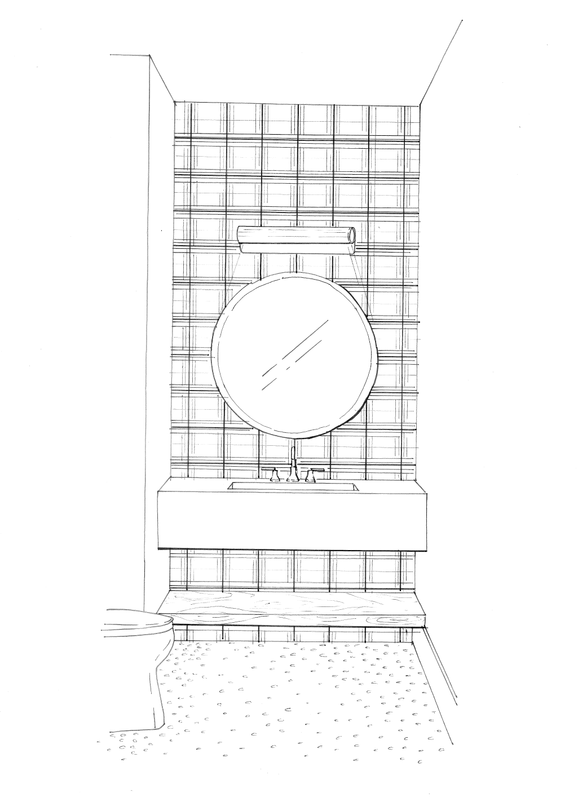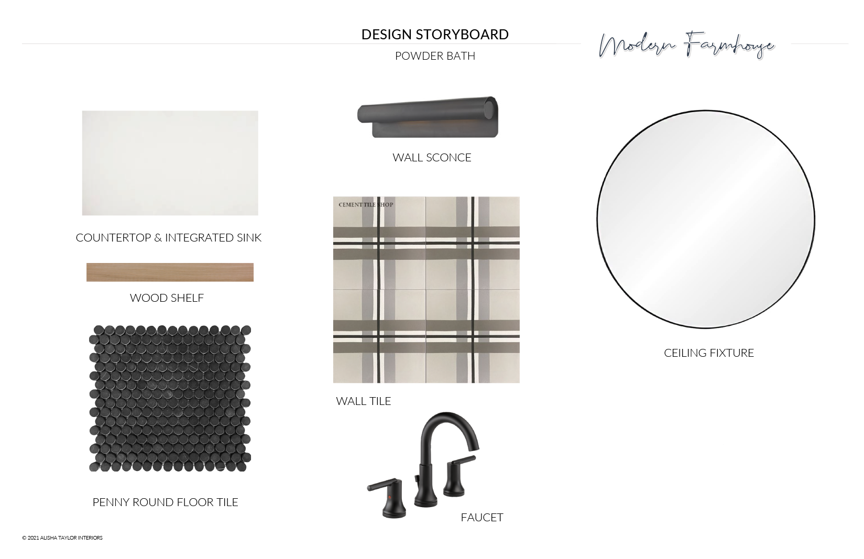NEVER LIVED IN – MOVE IN READY
NEW CONSTRUCTION CUSTOM HOME!
BUILT FOR OWNERS, NOT AS A SPEC.
STILL PHOTOGRAPHY
PROPERTY DETAILS
5 Beds | 5 Baths | 4,765 Sq Ft | 1.25 Acres Lot
Bonus Room + Office | 3 Car Air-Conditioned Garage
Three RV Gates | 1800 SqFt Steel Framed Barn
PROPERTY DESCRIPTION
This Modern Farmhouse blends the unsurpassed quality of Fenn-Rogers Custom Built Homes with the award winning design style of Alisha Taylor Interiors and Architect Brian Romney. Think relaxed farmhouse aesthetic meets technological trappings of today’s active family. The charming exterior finishes include board and batten, painted brick, smooth stucco, decorative shutters, dormers, and metal roof accents. Herringbone placed pavers, lush grassy yard, and paved driveway. Iron French door beneath porch gable entry. Elegant paneled walls and shiplapped ceilings. Office directly off the foyer through custom steel and glass doors, built in cabinets and leather bound hardware. The home’s interior finishes throughout include luxury vinyl plank flooring, Calcutta stone, honed quartz counters, penny-tile, and cement tile backsplashes and showers. Enjoy not 1 but 2 kitchens equipped with Sub-Zero Wolf appliances, multiple beverage refrigerators, “sonic” ice maker, warming drawers, double ovens and gas range cooktop. The sleek stainless steel of the kitchen is softened by more shiplap, box wood exposed beam ceiling accents, painted brick backsplash and custom range hood. Breakfast bar and ample dining space, with built-in cabinet sideboard, rustic chandelier, and decorator mirror. Spacious family room with decorative ceilings reaching 14ft, smooth boxed wood beams and antique cream stone fireplace surround. Custom bar with open shelving, sub-zero wine refrigerator, cast iron under-mount sink, and ice maker. The home’s painted shaker cabinets, built in cabinetry, and custom curated office & pantry doors all lend to the warmth and uniqueness. Super-sized mud/laundry room with lockers, farm sink, filtered cool-water-dispenser, and charging stations. The primary suite is heavenly…with nightstand pendants, crown moldings, and embellished ceiling. Decadent primary bath with vanity table, soaking tub, herringbone tile adorned seamless shower, and two water closets. The walk in closet is a dream come true for the shopper in all of us. All guest bedrooms have en-suite baths and bonus room is decked out with multiple TV ports and outlets. Each bedroom features personal cooled comfort. All window views from the home pay tribute to the backyard oasis. 18ft slider and french door overlook the massive outdoor patio/living space and grassy yard. Tongue and groove patio ceilings with commercial grade space heaters and fans to enjoy entertaining year round. Massive dual 8ft+ patio fireplace and built in BBQ. Salt water pool with water features, jumping pad and hot tub. Gorgeous sand-blasted marble pavers. The 1800 sqft steel framed barn is wired and plumbed for to meet your future aspirations – RV Garage, home based business, super-sized gym, golf simulator, or indoor basketball. 3 car air-conditioned garage with epoxied floors and bulk grocery pass-through (Costco) door into prep kitchen. 3 RV gates and graveled drive for food truck parking. This stunning custom built home will exceed all expectations.
This masterpiece of both luxury and comfort is listed at $3,400,000
INTERIOR DESIGN
Alisha Taylor Design
alishataylor.com
480-833-7961
7381 East 6th Ave, Suite 101
Scottsdale, AZ 85251
BUILDER
Fenn Rogers Custom Homes
fennrogers.com
4320 E Brown Rd. Suite 109
Mesa, AZ 85205
480-844-2211
Contact@fennrogers.com
ARCHITECT
Brian Romney
FLOORPLAN
CLICK ON FLOORPLAN TO ENLARGE
DESIGN ELEMENTS
KITCHEN AND DINING
OFFICE AND FOYER
LAUNDRY AND MUD ROOM
PRIMARY BATH
BATH 2
BATH 3
BATH 4
POWDER BATH
EXTERIOR BUILDING
1,800 SQ FT STEEL FRAME BARN
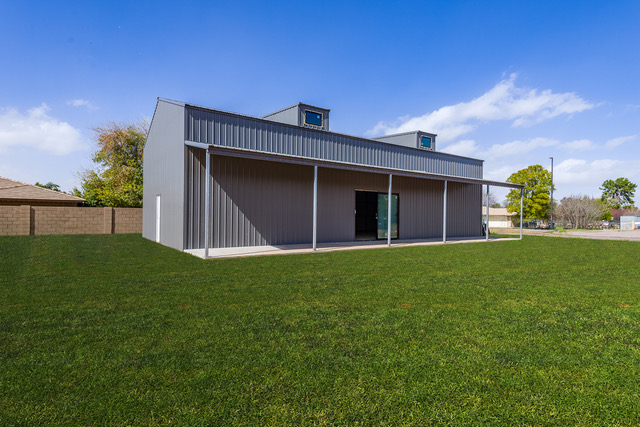
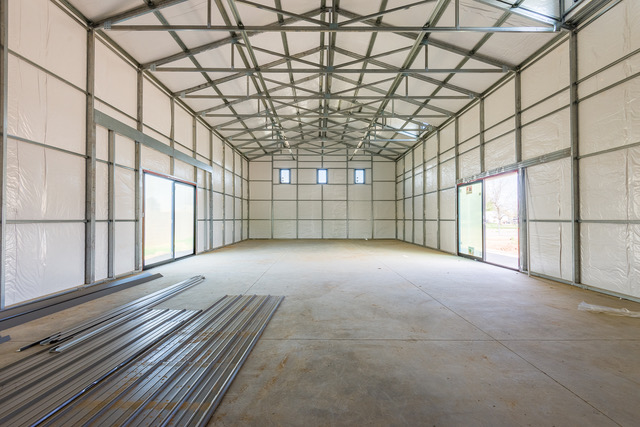
PROPERTY SPECIFICATIONS
Living Areas
- Flat Panel, Solid Core, Doors Throughout and Flat Black Door Hardware
- 10 Ft Ceilings Throughout Most of the Home
- 6” Wide Luxury Vinyl Plank Flooring
- Antique Brass Fixture with White Patterned Glass At Foyer
- Paneled Walls and Shiplapped Ceiling in Foyer
Family Room
- Custom Wood Mantle
- Vaulted Ceilings up to 14’
- White Oak, Smooth Boxed Wood Beams
- Antique Cream Stone Fireplace Surround
- Large Chandelier
Dining Room
- Custom Built-in Cabinetry
- Shiplap Wall Accents
- Painted Shaker Built in Cabinets
- BuiltIn Sideboard
- French Door Exit to Patio
Kitchen
- 48″ Sealed Burner Range top – 6 Burners, Griddle Sub Zero – (Wolf)
- 52″ Pro Hood Liner – 19″ Depth Sub Zero – (Wolf)
- Custom Wood Trimmed Decorative Hood
- 36″ Integrated Column Refrigerator – Panel Ready Sub Zero -(Wolf)
- 36″ Integrated Column Freezer with Ice Maker – Panel Ready
- Sub Zero -(Wolf)
- 24″ Dishwasher – Panel Ready Sub Zero – (Wolf)
- 24″ Designer Beverage Refrigerator Under Counter Sub Zero -(Wolf)
- 30″Double Wall Oven Pro Handle Sub Zero (Wolf)
- 30″ Warming Drawer Sub Zero – (Wolf)
- 30″ Integrated Drawer Front Sub Zero – (Wolf)
- Matte Finish Pearl White Tile Backsplash
- Shiplap Wall and Ceiling Accents
- Enameled Cast Iron Kohler Under-mount Farmhouse Kitchen Sink with Tall Apron
- Jacobean Pull-down Kitchen Faucet and Pot Filler/Wall Mount in Antique Brass
- Modern Schoolhouse Lantern Lighting
- Arabescato Porcelain
- Custom Rift Cut Oak Stained Pantry Doors with Glass Panels
Prep Kitchen
- Huge, Completely Built Out with Cabinetry
- Small Grocery/Costco Door – Opens Directly into Garage
- White Quartz Counters
- Under-mount Single-bowl Kitchen Sink
- Jacobean Prep/Bar Faucet – Antique Brass
- Burnished Bronze Pendant Lights
- 15″ Under-counter Ice Maker Sub Zero – Wolf
- 24″ Dishwasher – Panel Ready Sub Zero – Wolf
- 36″ Built-in Over-and-under Refrigerator/Freezer – Panel Ready Sub Zero – Wolf
- Wolf 30″ Drop Door Microwave Sub Zero – Wolf
Bar
- Wine Fridge (Wolf) Sub Zero
- Beverage Refrigerator – 24″ Designer Under Counter
- Ice Maker – 15″ Wide, Custom Panel Ready
- Open Shelving
- Enameled Cast Iron Under-mount Single-bowl Farmhouse Sink
- Broderick True Bar Kitchen Faucet in Champagne Bronze
- Hand Rubbed Antique Brass Accents
- Painted Shaker Cabinets
- White Honed Quartz
- Painted Brick Accent Walls
Office
- Raw Leather Pure Brass Round Cabinet Door Handles on Built-ins
- Leather Accented Sconces
- Built In Shaker Cabinetry and Space for Freestanding Desk.
- Vector Nine-Light Chandelier
- Pair Of Black Custom Steel & Glass Doors
Bonus Room
- Multiple TV Outlets
- Multiple Charging Stations
- Originally Designed for Built in Computer Stations so there are Plenty of Outlets.
Guest Baths
- Basalt Grey Penny Tile Floors
- Curb-less Showers
- Frameless Shower Glass Enclosure
- Rectangle Under-mount Bathroom Sink – White
- Brizo Odin Widespread Lavatory Faucet in Luxe Gold
- Delta Trinsic Two Handle Widespread Bathroom Faucet in Matte Black
- Matte Black Towel Rings
- White Honed Quartz
- Cement Tile Plaid Backsplash
- Venetian Calcutta Marble Walls and Floors
Primary Suite
- Crown Molding
- Custom Designed Primary Closet
- Rough-in For Second Laundry Area
- Nightstand Pendant Lighting
- Safe In Closet
- Custom closet with lighted acrylic shelves
- Built in dresser In closet
- Charging station
- Two water closets
- AV closet (Cat 5 Wiring)
Primary Bath
- Herringbone Mosaic Tile Shower Flooring
- Makeup Vanity
- Two Doors Into Shower
- Frameless Shower Glass Enclosure
- Bergen Brass Wall Sconces
- 7″ Linear Round H2okinetic Multi-function Wall Mount Showerhead
- Brizo Odin: Wall Mount Hand Shower with H2okinetic Technology – Luxe Gold
- 12″ Linear Square Single-function Raincan Shower-head in Luxe Gold
- Freestanding Tub 66×36 – – White
- Odin: Single-handle Freestanding Tub Filler – Luxe Gold
- Luxe Gold Bath Fixtures
- Arabescato Porcelain
Laundry/Mud Room
- Painted Shaker Built in Cabinets/Lockers with Decorative Woven wire Inserts
- Cement Tile Floors with Geometric Design.
- Custom Laundry Basket and Cubby Storage
- Electrical Inside Cabinets for Appliance and Vacuum Storage
- Custom Lockers and Shoe Storage
- Kohler Under-mount Farmhouse Sink with Wall Mounted Faucet
- Delta Trinsic Single Handle Pull-down Kitchen Faucet in Black Stainless
- Elkay Built-in Filtered Refrigerated Water Dispenser and Remote Chiller in Aspen White
- Metropolis Dark Quartz Counter with Integrated Sink.
- White Honed Quartz
Exterior Finishes
- Decorative Shutters And Flower Boxes
- Dormers
- Open Rafter Look Entry
- Siding, Board and Batten, And Smooth Finish Stucco
- Black Window Trim
- Metal Roofing at key places
- Exposed Truss Tails And Eaves
Landscaping, Patio, and Pool
- Dual Outdoor Fireplace and Built in BBQ
- Commercial Grade Patio Ceiling Heaters
- 18’ Sliding Glass Door System to Back Patio
- Full Automation from Pentair Pool Products
- Pentair Engineered In-floor Cleaning system
- LED Pool Lighting
- Oversized Spa Booster Pump to Create Maximum Flow to all the Therapeutic Jets in the Spa
- Custom Water-Feature with Jump Wall and 3 Oversized Waterfalls
- Upgraded Waterline Tile with a Blend of Whites and Grays
- Upgraded Water-Feature with White Tile
- Pebble Sheen Finish
- Front landscaping
- Large grass area OR artificial turf
- Oversized Paver Driveway and Herringbone Design Pavers at Front Entryway
- Mixture of Lush Green Plants and Succulents
- LED Landscape Lighting
Custom Barn or RV Garage
- 1800 SqFt Steel Framed and Insulated
- Wired for Air Conditioned Space
- Plumbed for future use
- Guest House Plans Available (no permits yet)
Energy Efficiency
- HVAC All Electric
- 7 HVAC Zones with Individual Thermostats
- Milgard and Windsor Windows and Sliders
- Pre-wired with Smart Home Features
- Spray Foam Insualtion
- EV Plug in Garage
Feature List – deemed reliable but not guaranteed. Materials/Items may be changed due to availability and timeframes.

KARRIE LAW
REALTOR®
602-679-9100
karrie@gilbertfarmhouse.com
1345 E Chandler Blvd Ste 219
Phoenix, AZ 85048
CONNECT WITH ME



